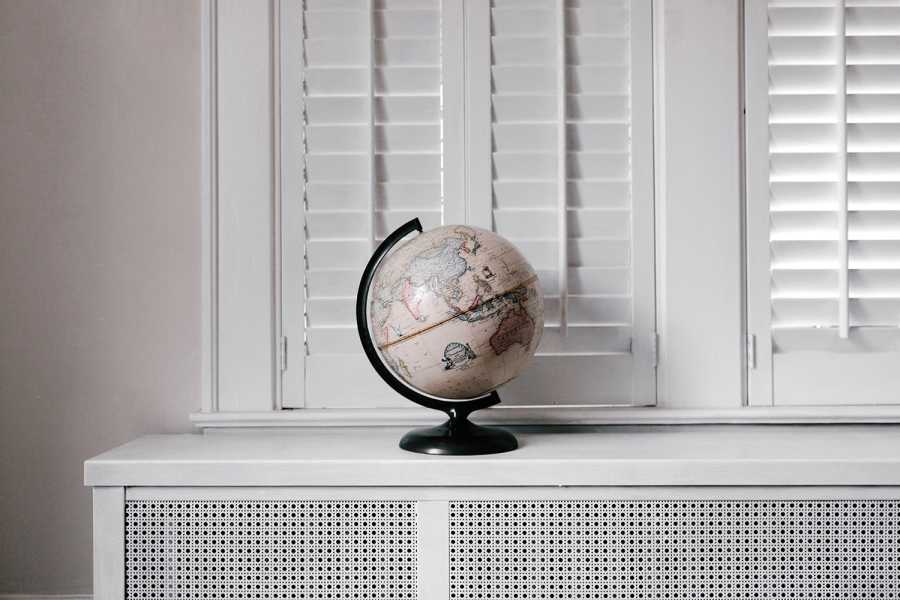My final design is based on the research I done involving Multiple Sclerosis patients and the holistic approach. Armstrong Designs mainly focused on mint greens and blush pinks; as well as lots of greenery throughout the facility. I enjoyed learning about the different things M.S. patients need in a spa setting; I also thoroughly enjoyed working on this project!
Baransu Holistic Day Spa
For our commercial and residential project this semester, we are participating in the Bienenstock competition; this competition is challenging us to design a holistic day spa for patients with Multiple Sclerosis. In this blog I am going to explain to you why I laid my floor plan out the way I did. At the bottom of the picture below, you will find the front/main entrance into the building. The main entrance, to me, needed to go straight into the reception area off to the right you will see the book keepers office I kept this office near the reception are because it needed to be easily accessed by the receptionist. Directly behind the reception area you will see the two massage rooms. I put the massage rooms there so if a patient was coming specifically for a massage they would not have to travel far to get to where they needed to be. If you go left throughout the building you will find the consultation area which I also did not want to be far from the reception area. Moving on through you will walk past the swimming pool area, into the exercise area; to the right of the exercise area you will see the bathrooms which include a shower, dressing room ,locker area, and bathroom. I felt the rest rooms were located in the right area because people need to change and shower are there for the pool or the exercise area so they needed to be adjacent to each other. In the back I located the reflection area where there is a nice view of the mountain out the back window. Thank you for walking throughout this space with me, I hope this helps you get a good view of what I am trying to accomplish.
SCALE: 1/8″ = 1′-0″
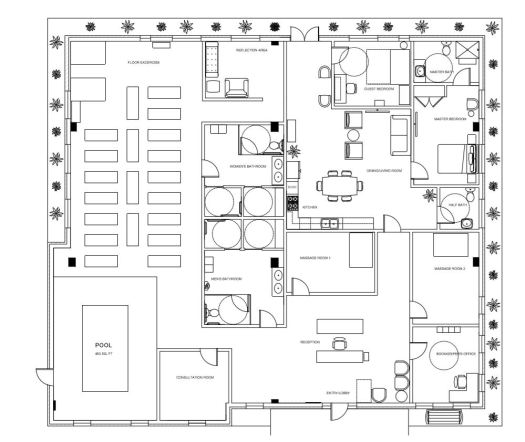
Women’ Hospital Design
For the start of my second year as an interior design student I was tasked to space plan and select FF&E for the waiting area, business records office, and develop a custom nurses station. Along with space planning and the FF&E, I had certain guidelines that I needed to follow in order to abide by commercial codes as well as give the owners what they requested. One of the biggest request with the fact that this establishment is a medical facility sustainability was required. In this facility two different anitimicromial flooring was selected along with antimicrobial paint for the walls. It has been so much fun watching this project come together and learning about the requirements needed for a medical facility. Stay tuned for completed pictures.
Carlyle Residence
I am currently working on a project for John and Susan Carlyle that is requiring me to remodel a 1930’s home in Greensboro, North Carolina. They are currently living in a home that they have done very little to. The Carlyle’s have two furbabies and a sweet baby on the way so they are looking to add onto their home in order to make room for their growing family as well as have room to entertain guests.
This historic home will be remodeled using a combination of Modern and Scandinavian
style along with Industrial appliances. Natural wood, muted colors, and lines will give this home a modern look. The appliances chosen, as well as, light fixtures will radiate the industrial style throughout the home. Using lots of greenery in the home, the Carlyle’s will get a refreshing and clean feeling walking into each room.
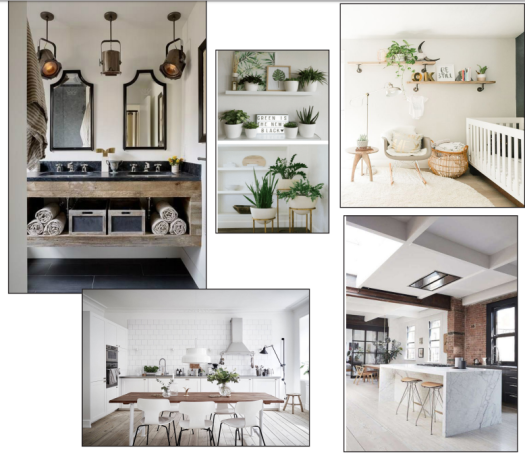
Trends/ 1st time at market
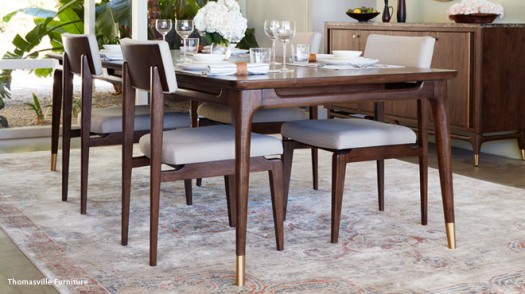
Victoria also showed us this new fabric called “performance fabric” where you can spill anything on this fabric and it will wipe right off. She took a water bottle and poured water out on the couch and it just stood in a puddle until she wiped it off on the floor. I think the performance fabric is an amazing thing that they are coming out with because many of couches, love seats or any type of furniture with fabric can get ruined very quickly with a simple spill. This was a great first trip to market it was great to see all the new pieces of furniture coming out as well as the way each showroom was designed from the painting on the walls, the way the furniture was positioned, to the accessories they added to make the design pop. This year the color trend at the market was gray, it is the up and coming color these days. According to an article written by Jena Hall mid-century modern, Scandia modern, and 1950s and 60s influences such as brass, chrome, and Lucite are also on trend.
Sketch-Up
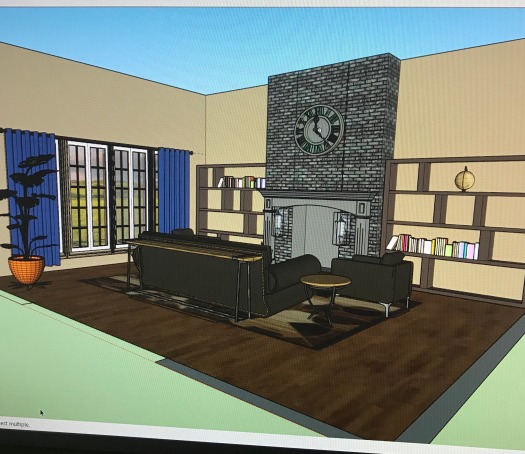
I am currently doing my first design on Sketch-up. It has been so much fun but also challenging all at the same time. I feel like I would learn one thing and then get lost on another. I finally started getting the hang of this program and I am very pleased with the way my room is turning out. I know I have a long ways to go and I am still not finished with this room but I am proud of myself for accomplishing the things I have so far!
First Time!
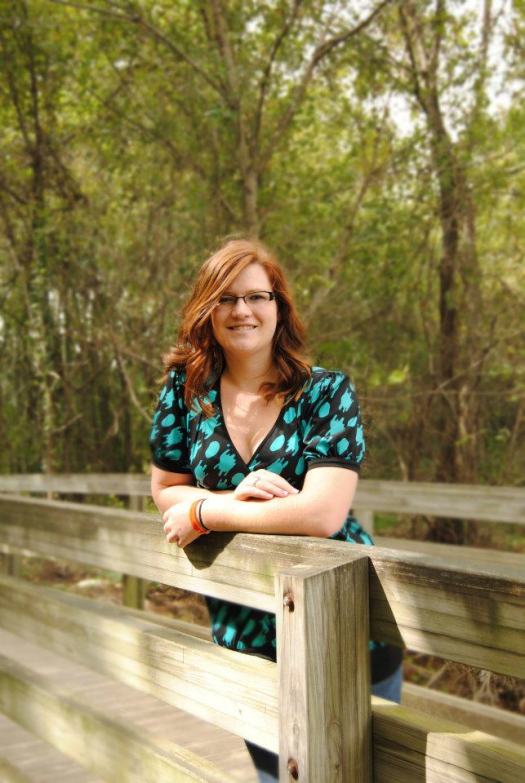 Hello,
Hello,
My name is Heather Armstrong. I am a first year Interior Design student at Randolph Community College. This is my very first time blogging so bare with me as I get it started up! I am starting this blog to post my experiences throughout college, as well as, building up my portfolio. I am excited to see where the Interior Design world takes me and I am even more excited to have you go through this experience with me! I will be posting projects that I am working on, field trips we go on, and things I learn throughout my time as a student.
The Journey Begins
Thanks for joining me!
Good company in a journey makes the way seem shorter. — Izaak Walton








